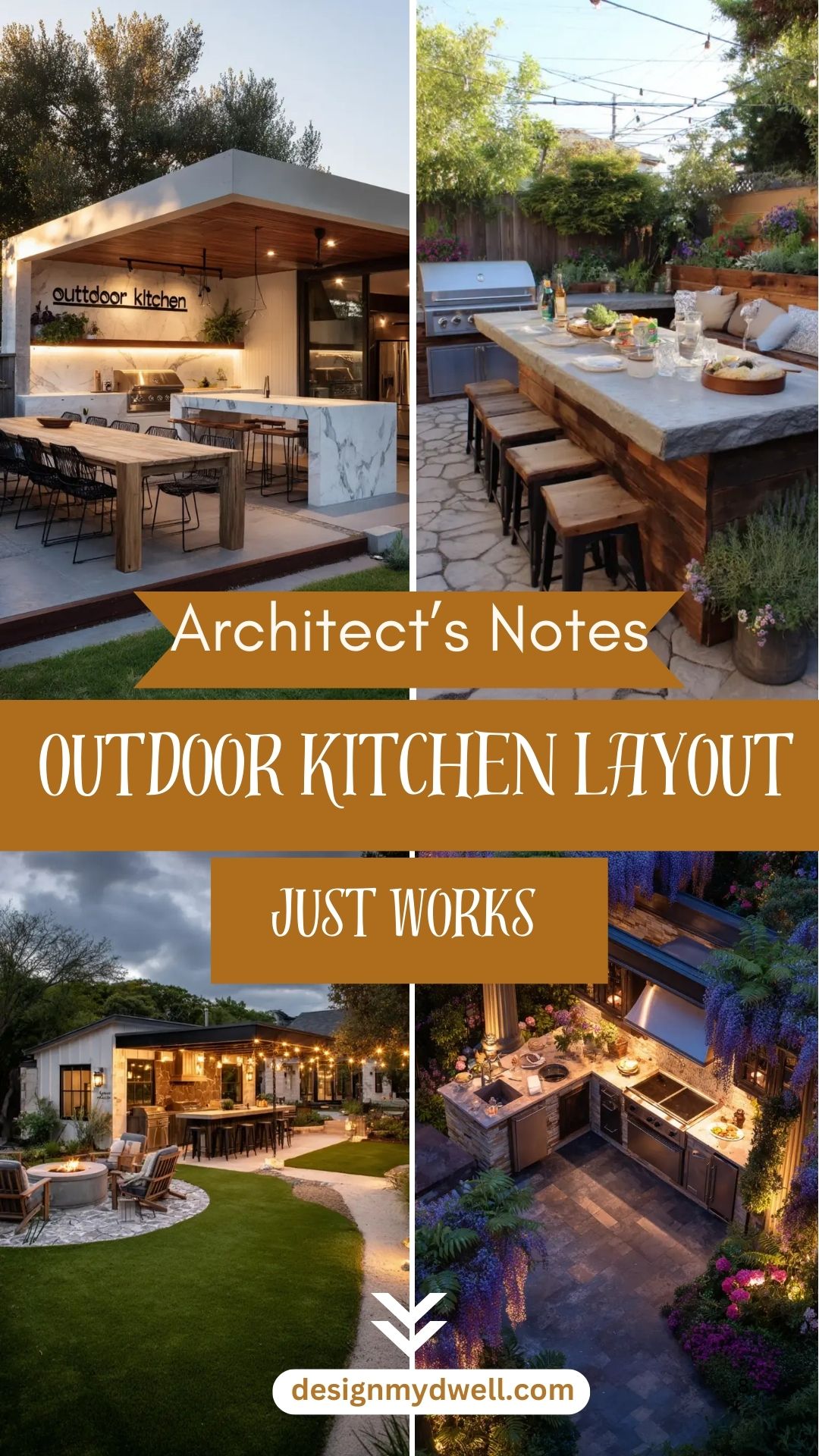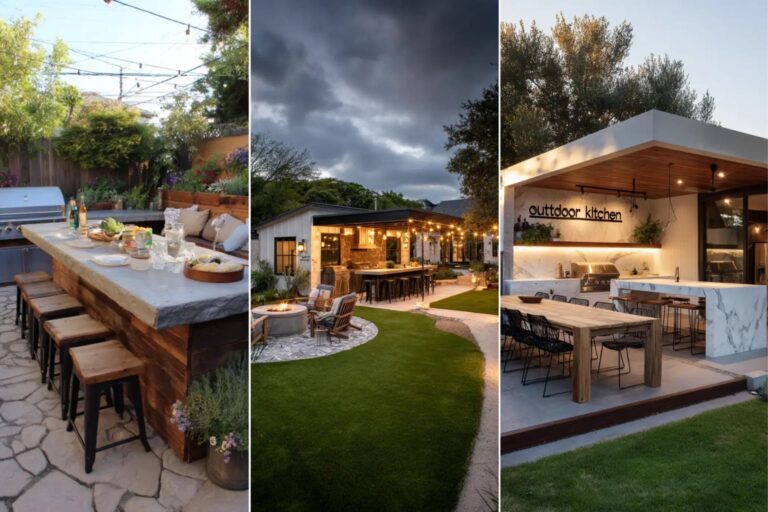Some outdoor kitchens feel like an afterthought a grill tucked in a corner, maybe a prep table if you’re lucky. But every now and then, you come across a layout that just clicks. The flow makes sense, the proportions feel balanced, and you can imagine cooking, serving, and lounging there without a single hiccup.
That’s the beauty of a well-designed outdoor kitchen. It’s not only about choosing sleek appliances or pretty finishes; it’s about how the space functions day to day. Where you chop veggies, how you pass plates, the path guests naturally take it all adds up to an experience that feels effortless.
A Layout Designed for Gathering and Flow
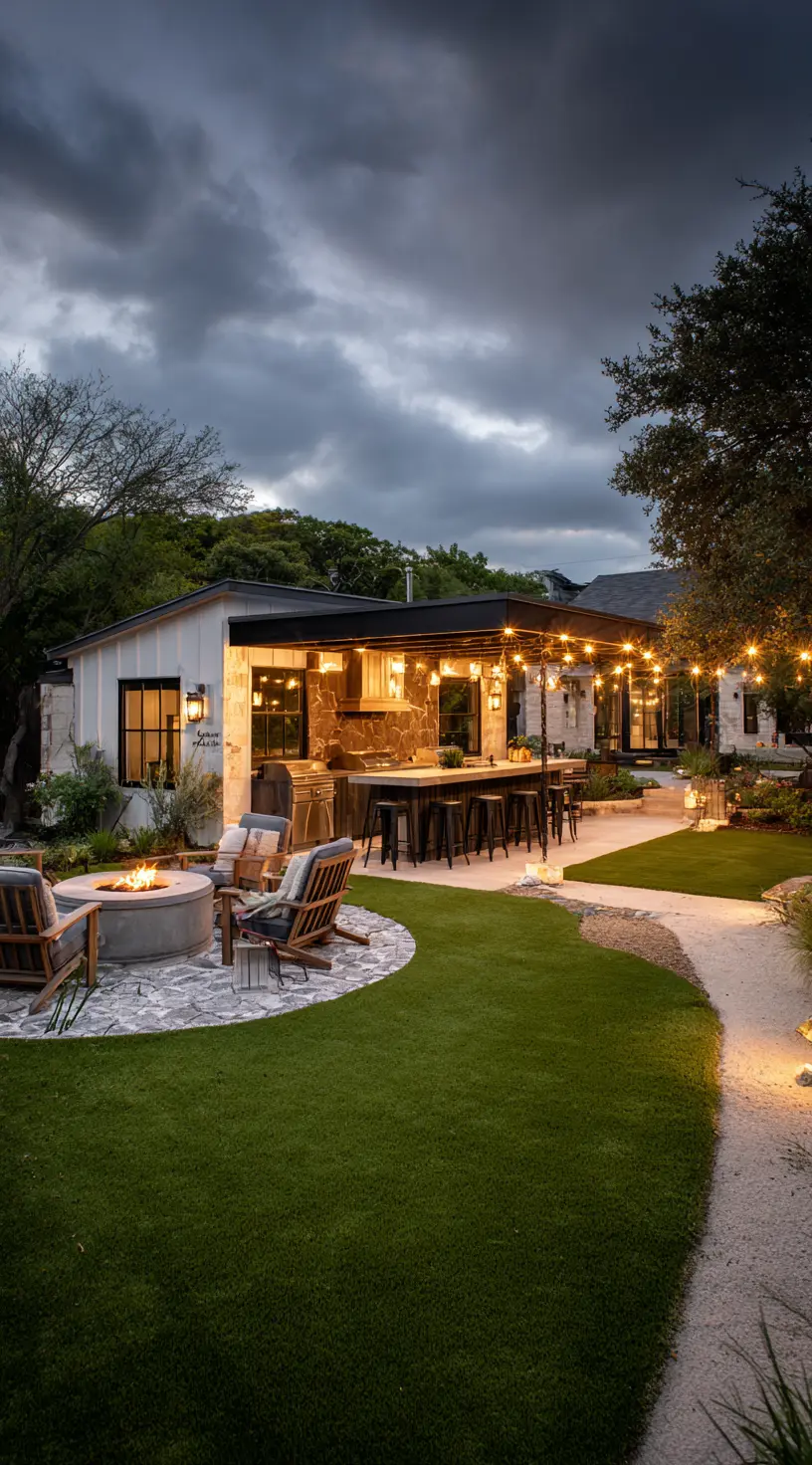
String lights cast a warm glow over the outdoor kitchen, making the space feel inviting even under dramatic skies. The open plan keeps the cooking and dining zones connected.
A firepit seating area adds another layer, offering a cozy spot close by without crowding the kitchen. Every detail feels intentional and functional.
This layout shows how thoughtful design balances comfort, movement, and atmosphere for outdoor living.
Seamless Design with Function at Its Core
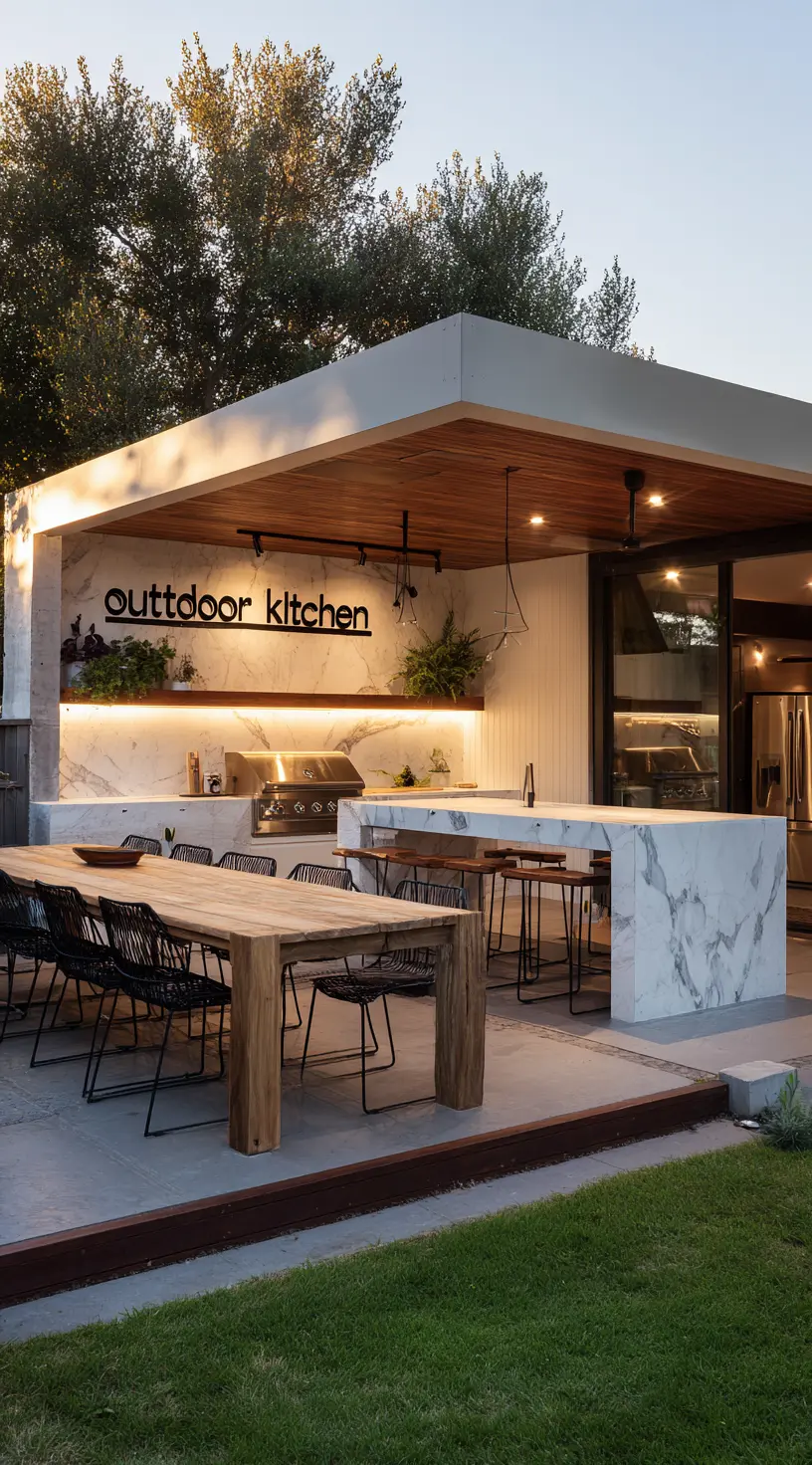
Marble counters and a solid wood table anchor the outdoor kitchen, striking a balance between style and utility. The layout encourages both cooking and conversation in one flow.
Overhead cover provides shade while open sides keep the area light and airy. Seating stretches across different zones, making gatherings effortless.
This setup shows how thoughtful placement of materials and furniture creates a space that feels both elegant and practical.
A Garden Kitchen Framed by Nature
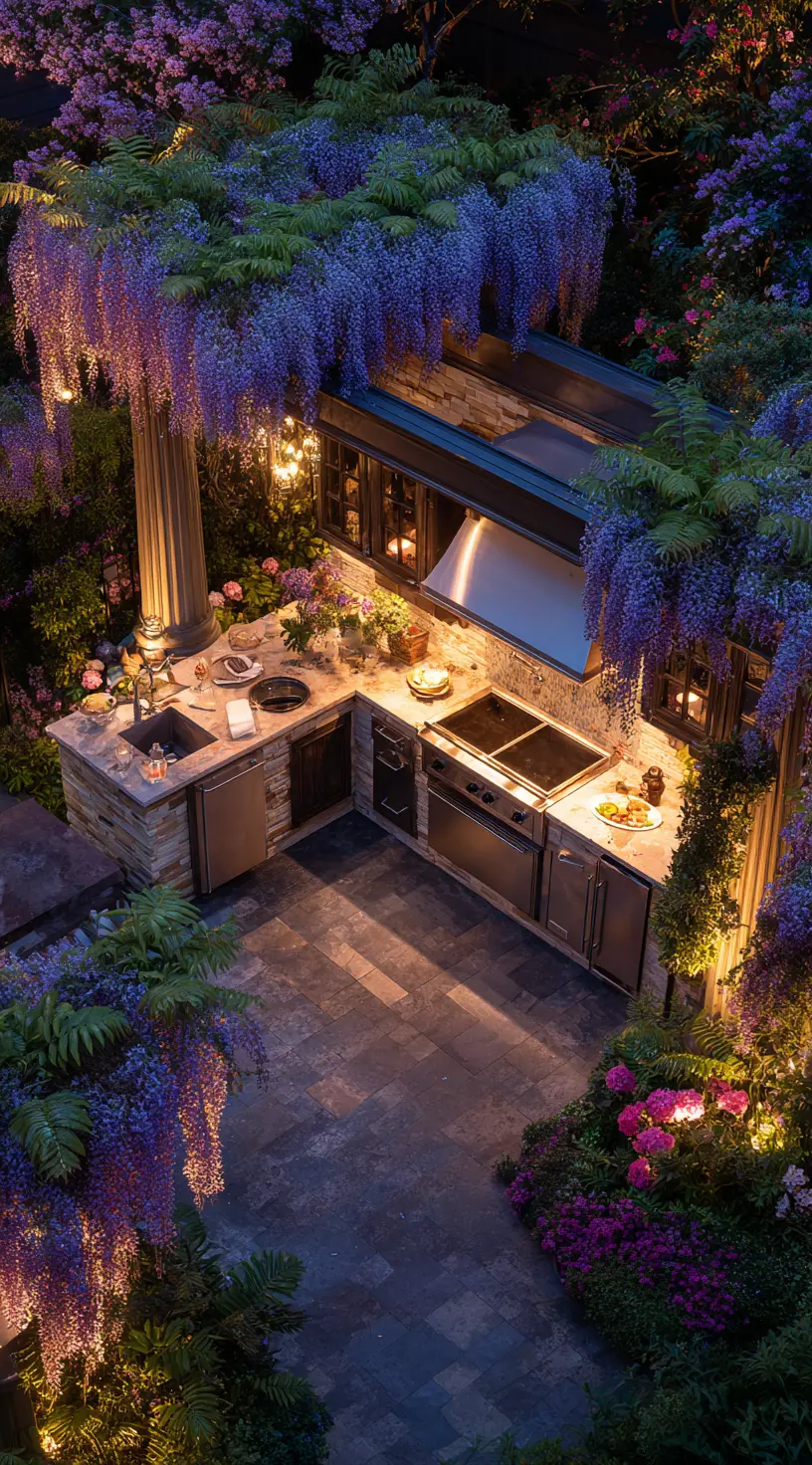
Hanging wisteria frames the outdoor kitchen, softening stone and steel with natural beauty. The design feels tucked into the landscape instead of separate from it.
Every zone is compact yet functional, with counters and appliances arranged for easy movement. Lighting adds warmth, making evenings feel enchanting.
This layout proves how blending greenery with structure creates a space that is both practical and deeply inviting.
A Social Kitchen with Smart Flow
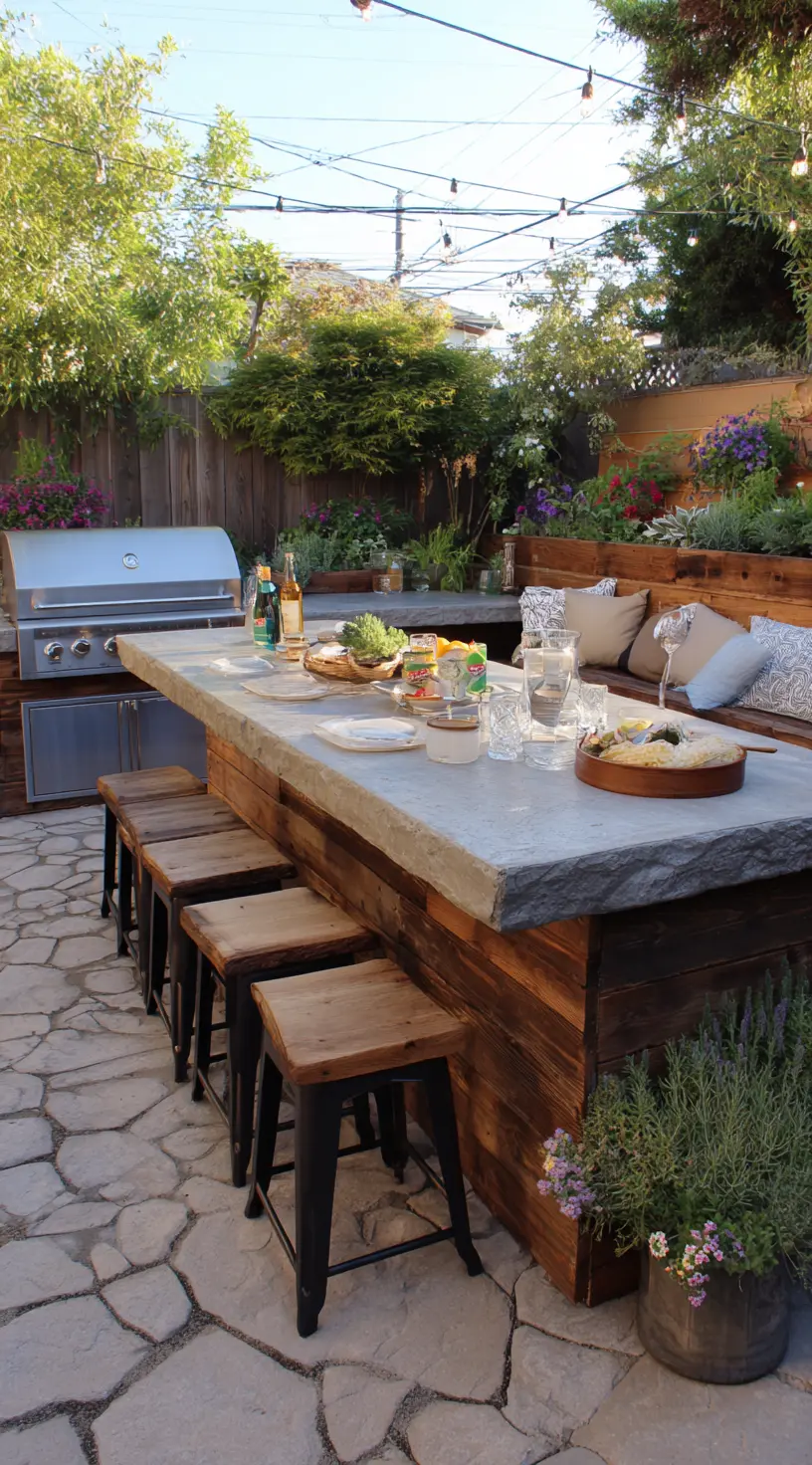
Stone counters and wooden stools set the stage for casual dining right at the heart of the outdoor kitchen. The layout encourages conversation while meals are prepared.
Built-in seating maximizes space, turning a corner into a cozy gathering spot. Greenery around the edges softens the hardscape and keeps the space lively.
This arrangement shows how thoughtful design balances cooking, seating, and style without wasting an inch.
Open-Air Kitchen with Strong Lines
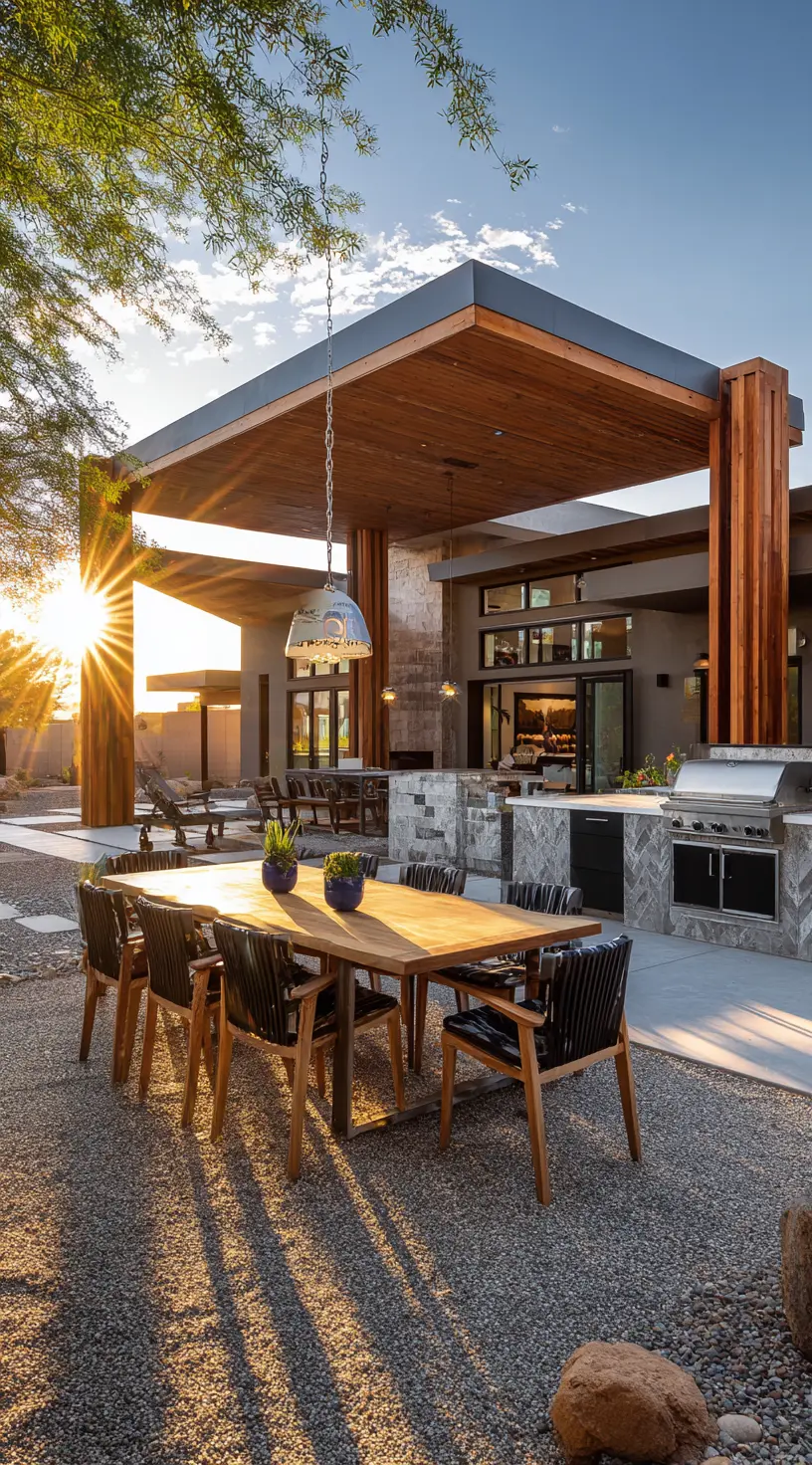
The tall roofline frames the space while letting sunlight pour through, giving the outdoor kitchen both structure and openness. Stone counters and a wood dining table add balance.
Cooking and dining areas flow naturally, with clear separation yet close proximity for ease. Guests can gather without crowding the workspace.
This design shows how bold architecture paired with functional zoning creates a kitchen that feels expansive and welcoming.
A Rooftop Kitchen with Light and Air
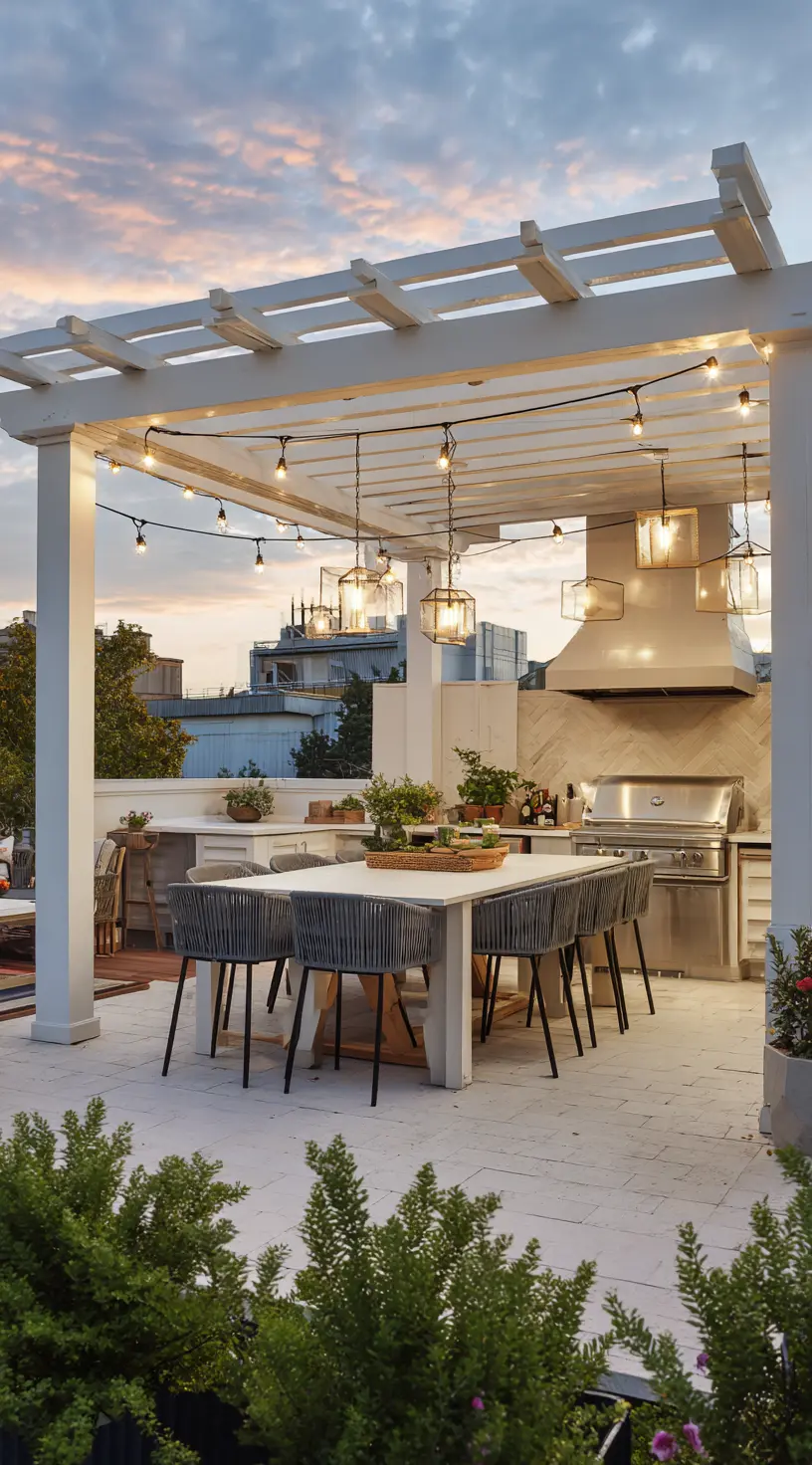
Lanterns and string lights glow under a crisp pergola, making the rooftop kitchen feel open yet intimate. The setup blends cooking and dining in one unified space.
A long table stretches across the center, ensuring guests stay connected to the chef. Planters and herbs soften the clean lines with greenery.
This arrangement shows how thoughtful layering of light, seating, and structure turns a rooftop into a welcoming retreat.
A Modern Kitchen with Clean Geometry
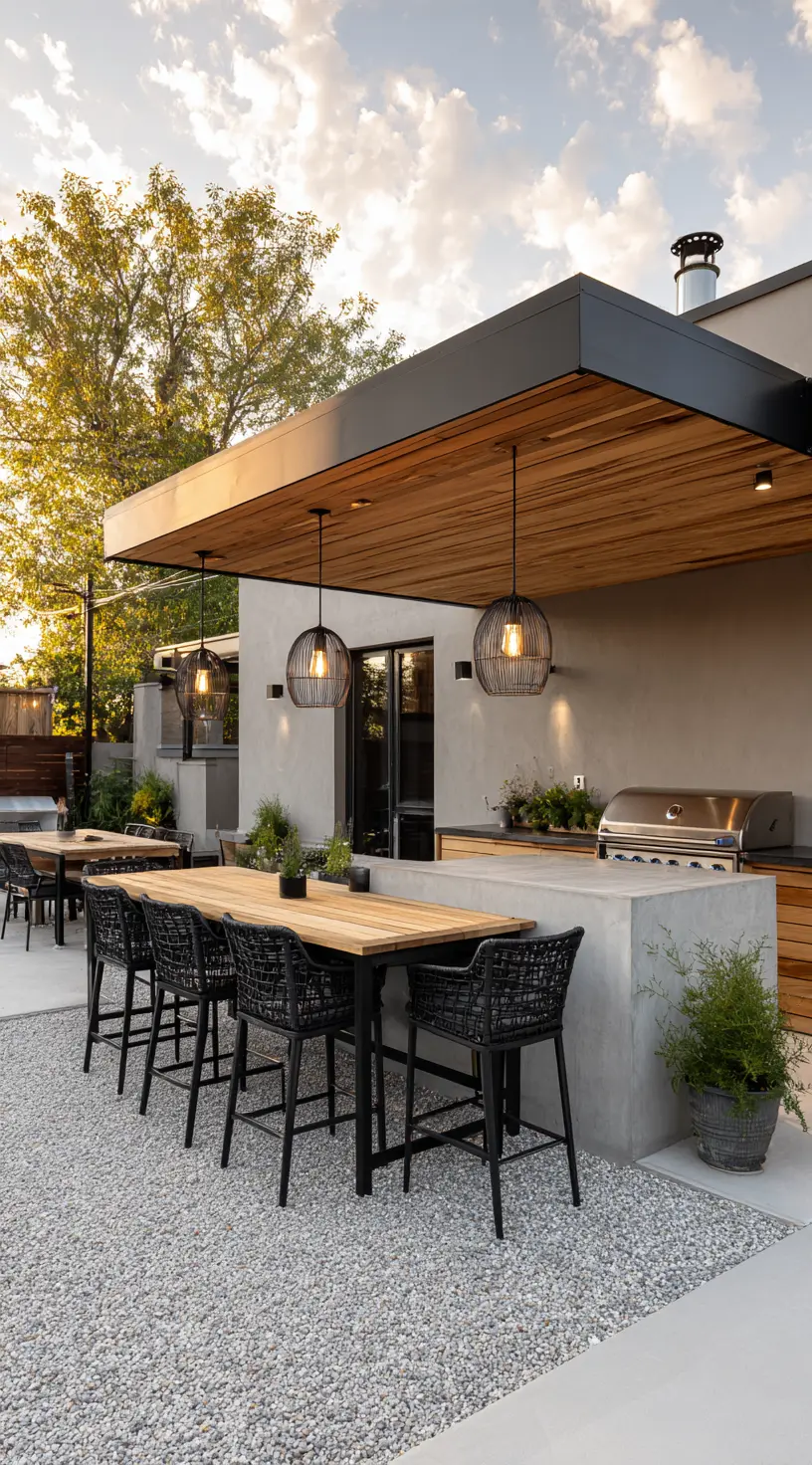
Wood accents under the roofline bring warmth to the sharp lines of concrete and steel. The covered bar keeps the cooking zone shaded while leaving dining areas open.
Tall tables with woven chairs create a casual yet refined atmosphere, inviting both meals and conversation. Green planters soften the strong structure.
This layout demonstrates how simplicity in form paired with smart material choices results in a space that feels modern and welcoming.
A Kitchen That Glows with Warmth
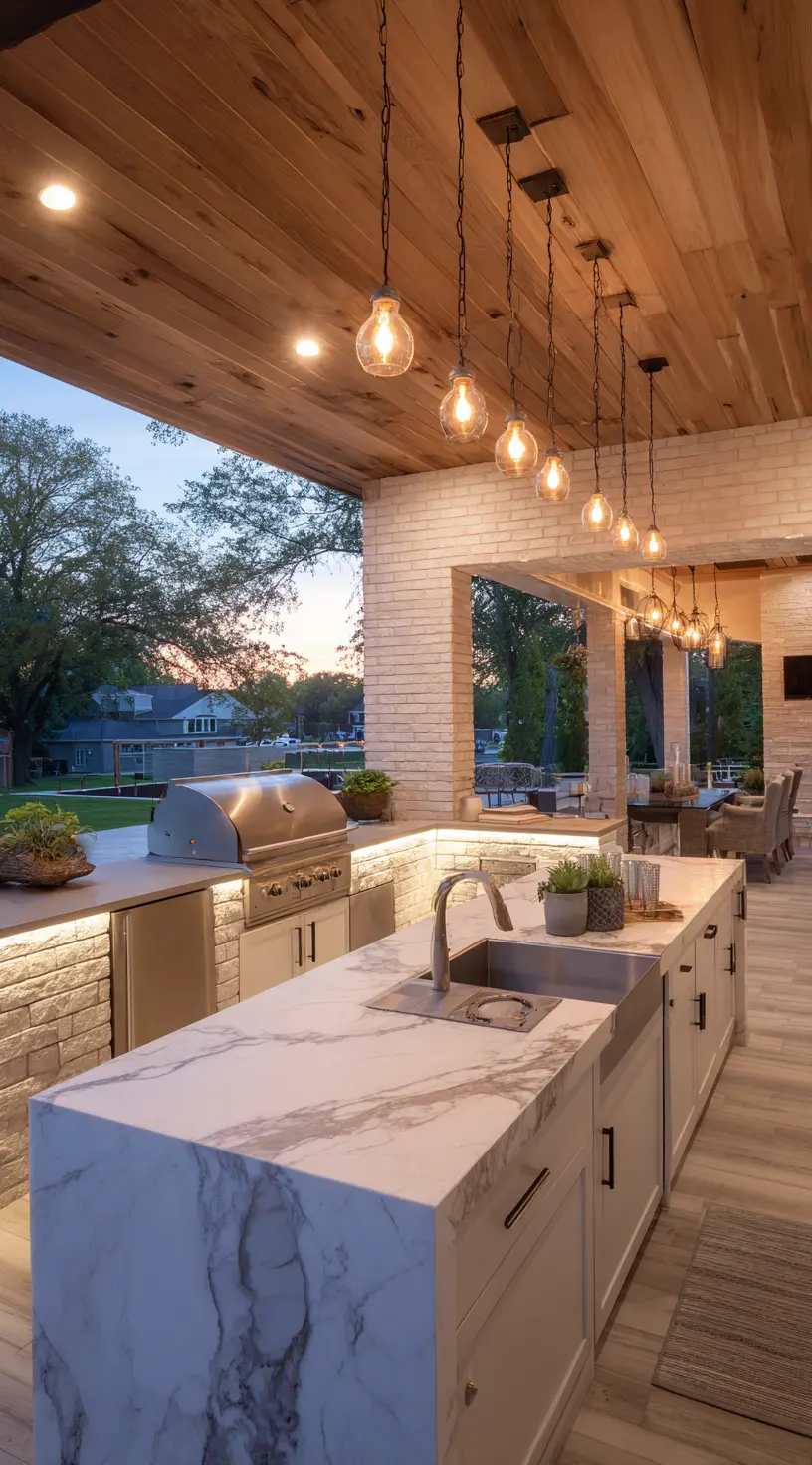
Marble counters meet textured stone, creating a sleek yet grounded look for this outdoor kitchen. Pendant lights strung across the wood ceiling add charm and intimacy.
Every zone flows naturally, with the sink, grill, and prep areas lined up for easy use. Seating nearby keeps guests close without disrupting function.
This layout shows how smart lighting and material choices shape a kitchen that feels elegant and inviting at once.
Fire and Stone in Balance
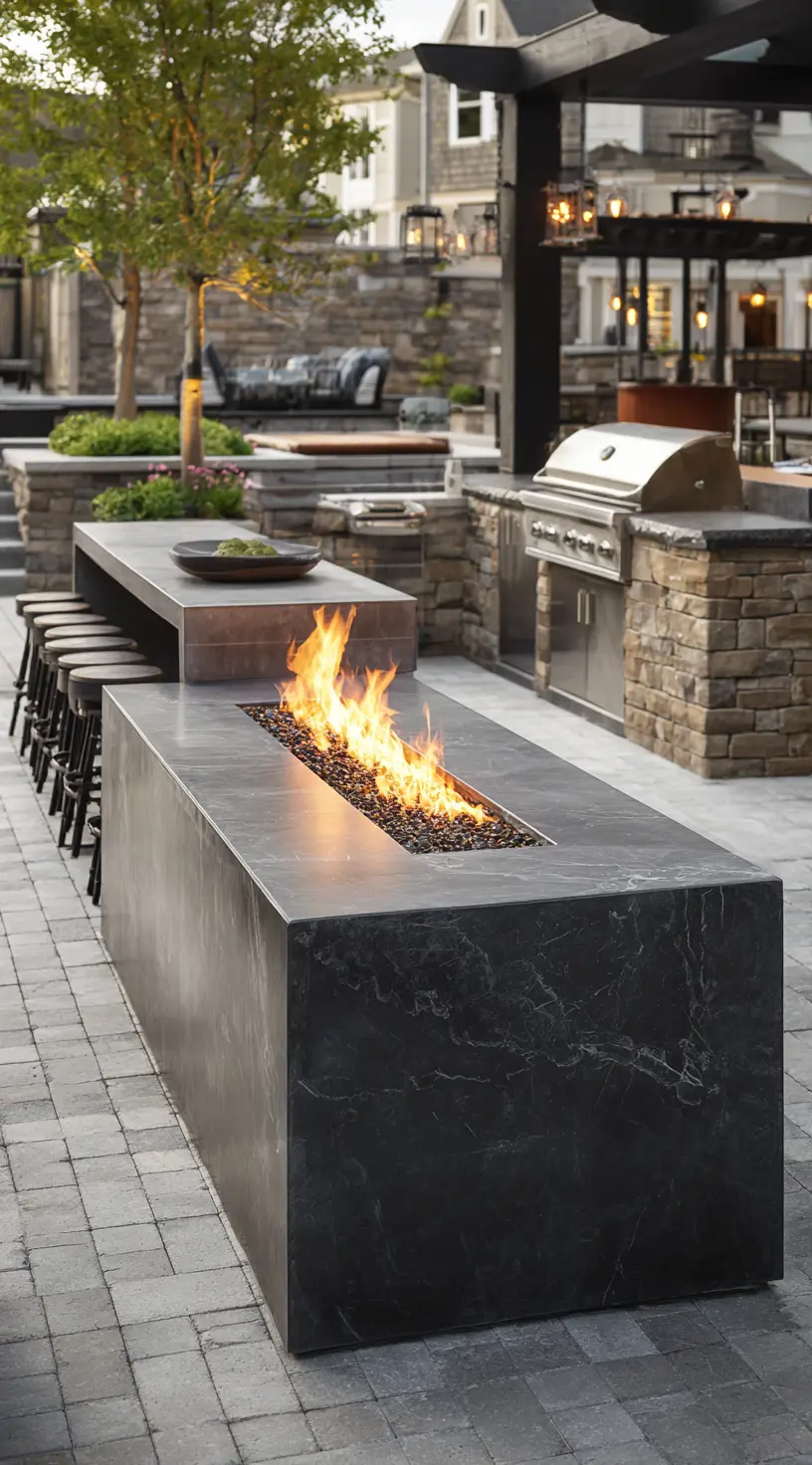
A sleek fire feature anchors the outdoor kitchen, adding both warmth and a visual focal point. The stonework ties seamlessly with the grill station nearby.
Bar seating lines the counter, keeping guests engaged while meals are prepared. The layout invites both cooking and conversation without crossing functions.
This design shows how pairing strong materials with firelight creates a kitchen that feels bold, stylish, and welcoming.
A Kitchen Framed by Light and Landscape
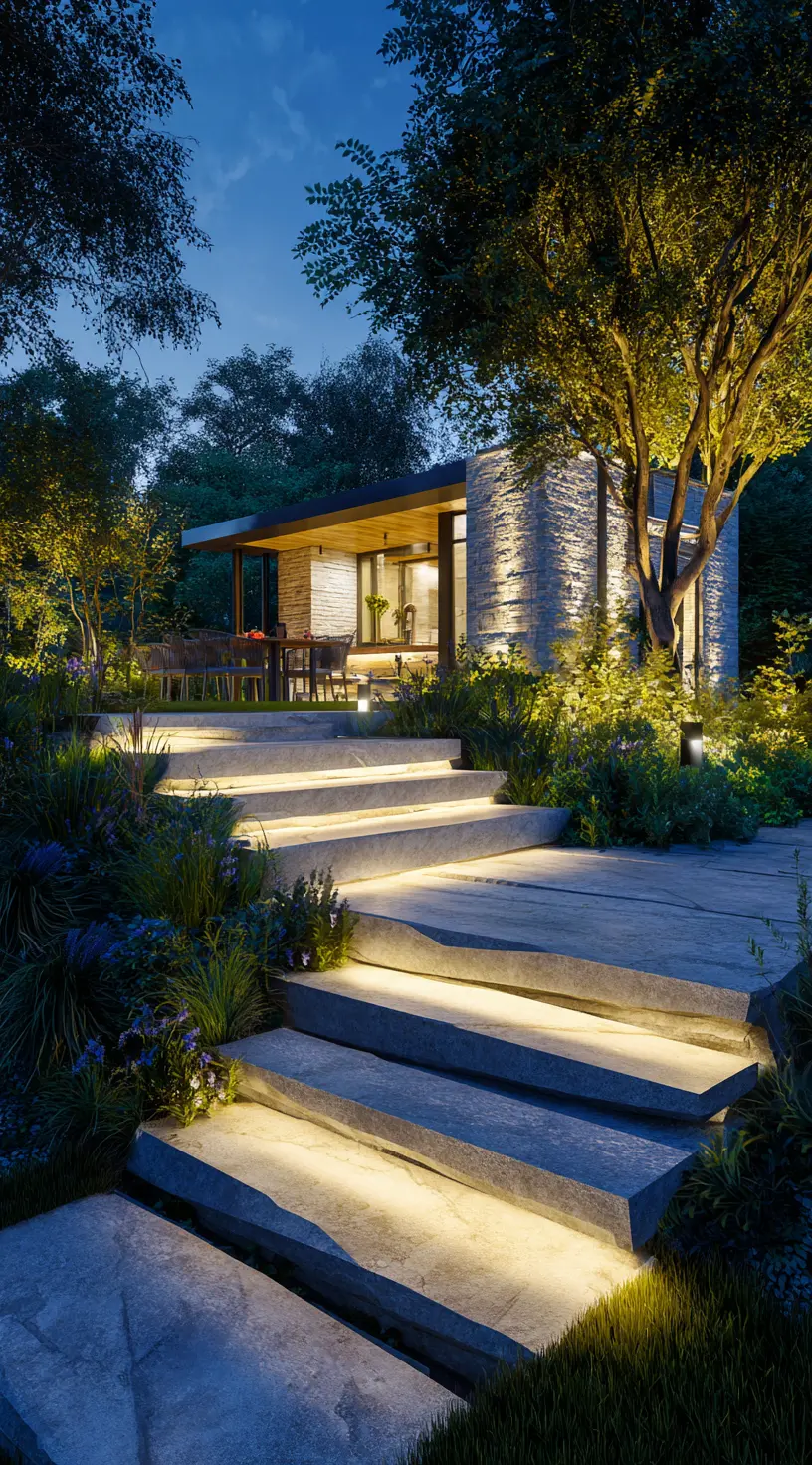
Stone steps glow with subtle lighting, guiding the way toward the outdoor kitchen above. The transition feels natural, blending architecture with the surrounding greenery.
The structure itself uses clean lines and warm textures, making it part of the landscape rather than separate from it. Trees and plants soften the edges.
This setup shows how thoughtful layering of light, levels, and materials shapes a kitchen that feels inviting and well connected to nature.
A Kitchen Centered Around the Hearth
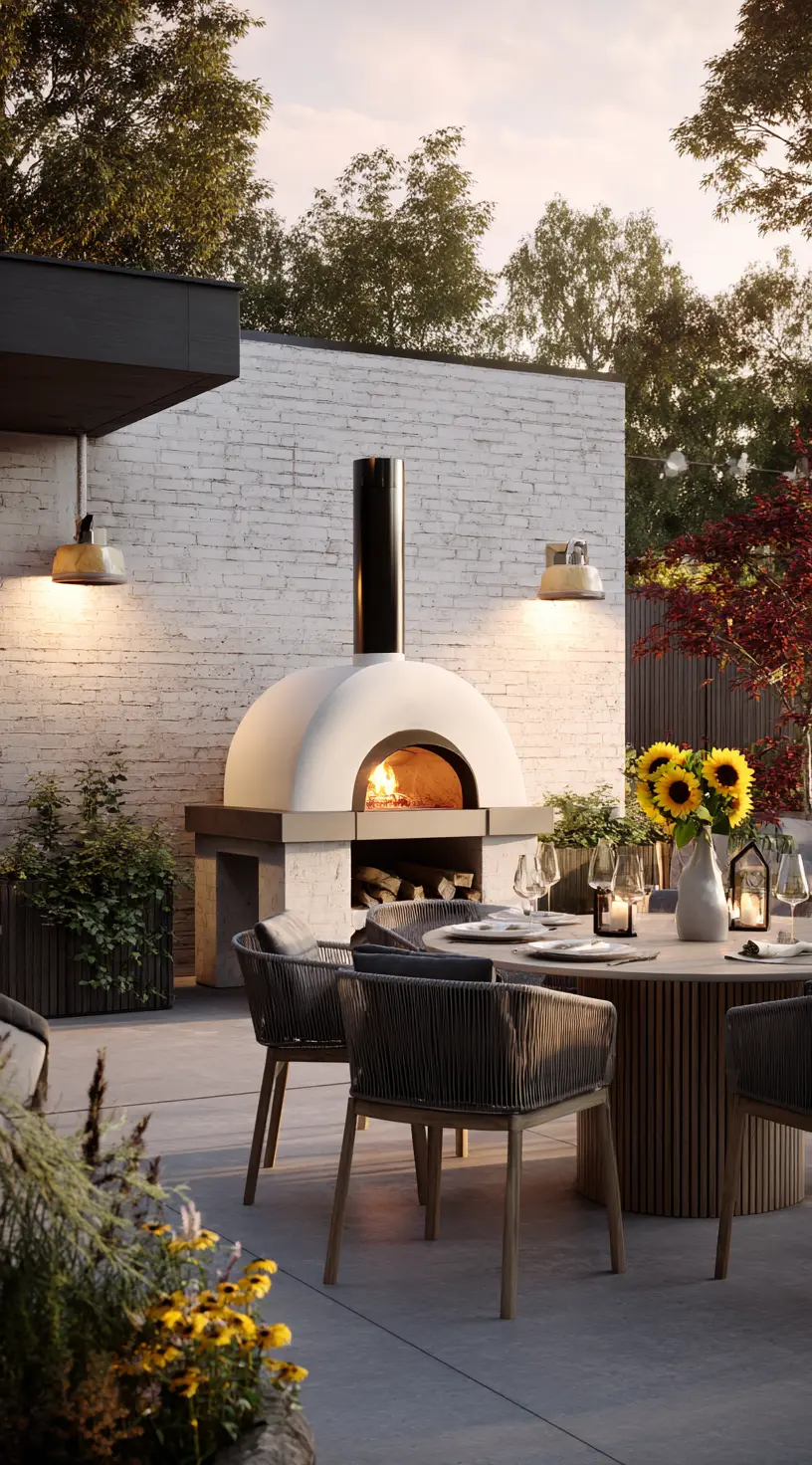
The wood-fired oven glows warmly against the white brick wall, instantly becoming the heart of the outdoor kitchen. Its placement makes cooking a shared experience.
A round dining table sits close by, keeping guests connected to the action while enjoying their meal. Sunflowers and soft lighting add charm to the scene.
This layout shows how a single focal point, like a pizza oven, can define the flow and spirit of the entire space.
